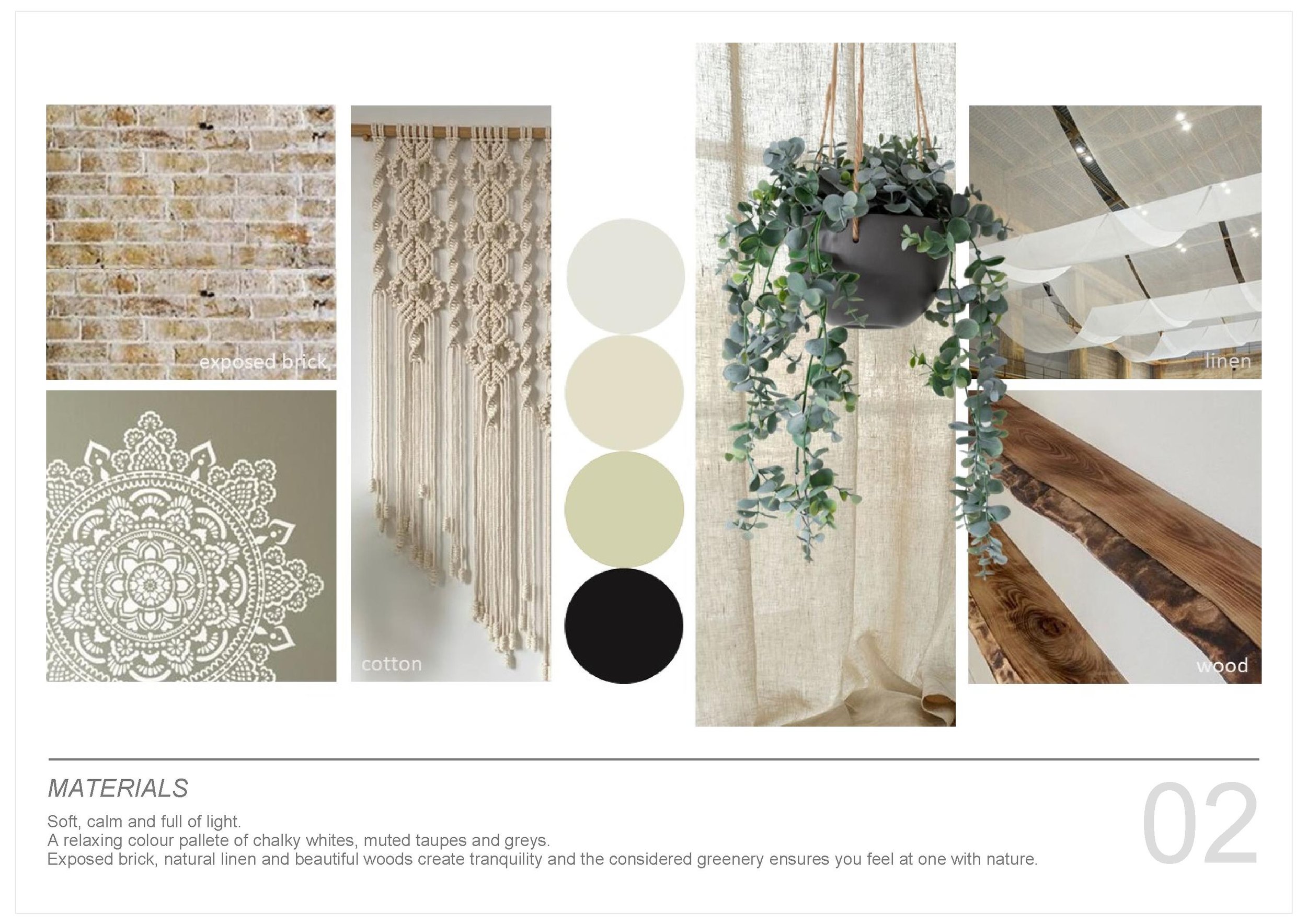pilates & yoga studio, manchester - 100m2 - interior design & styling
situated in a converted victorian warehouse complex, the interior needs to offer a calm environment and a flexible space to allow for the different types of activities that will take place. the bones of the building offer a great backdrop with original features, exposed brick and wooden floors. the huge windows allow lots of natural light and the high ceilings help with the feeling of space.
to achieve a peaceful quality we have kept the scheme simple and neutral, ensuring minimum distraction for the clients. soft whites, natural fabrics and beautiful woods help achieve a zen energy and the addition of real plants and greenery bring the space to life and allow the outside in.
wall space has been used for storage, including clever solutions for mats and equipment. by keeping these solutions open yet organised, the feeling of space and light is not jeopardised. the large and bulky reformers can be easily stored upright against the wall using special fixtures and the numerous plants are hung throughout to allow the surfaces to be kept free.








