okay get me… i have managed more than one share in 2022… impressed?!
following on from my previous post, i thought it might be worth sharing some of the design ideas and material that i produce that helps pull the project together.
after the initial meeting with the client, the first step is to do a site survey, get lots of measurements and take lots of reference photos. once i have this information, i can start to produce some accurate drawings so i can plan the internal layouts in a realistic and functional way. in conjunction with this, i will work on a concept board that will steer the style and mood of the property and help us achieve our vision.
*please note - all images via pinterest and not my own work.
concept board
i also find it really helpful to create 3d images of the property as it allows everyone to visualise the space. sometimes using just 2d plans, it is hard for the client to get a true understanding of the layout and how the whole design will work. another benefit of creating 3d visuals is that they can be used as a selling tool for the agents prior to listing and project completion. They allow potential buyers to see how the space can function that all aspects have been considered.
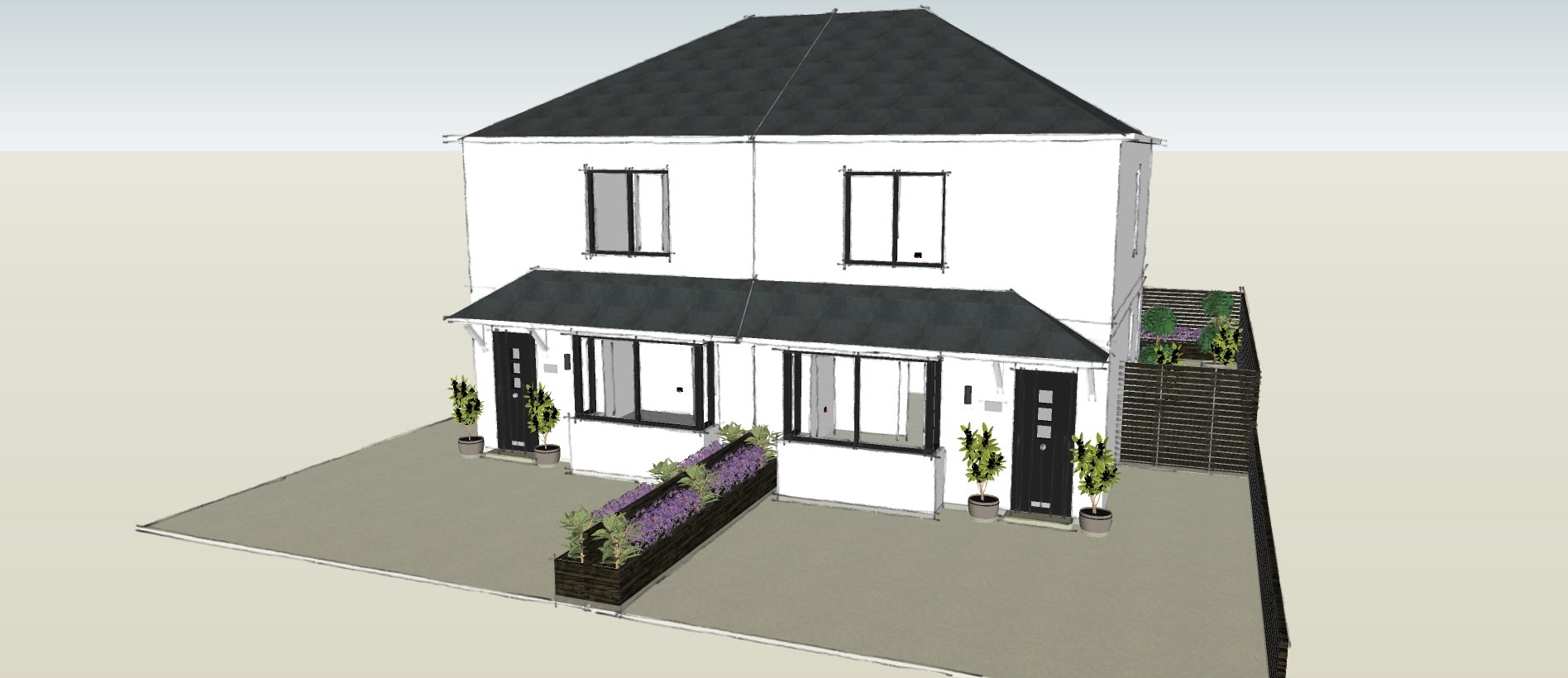
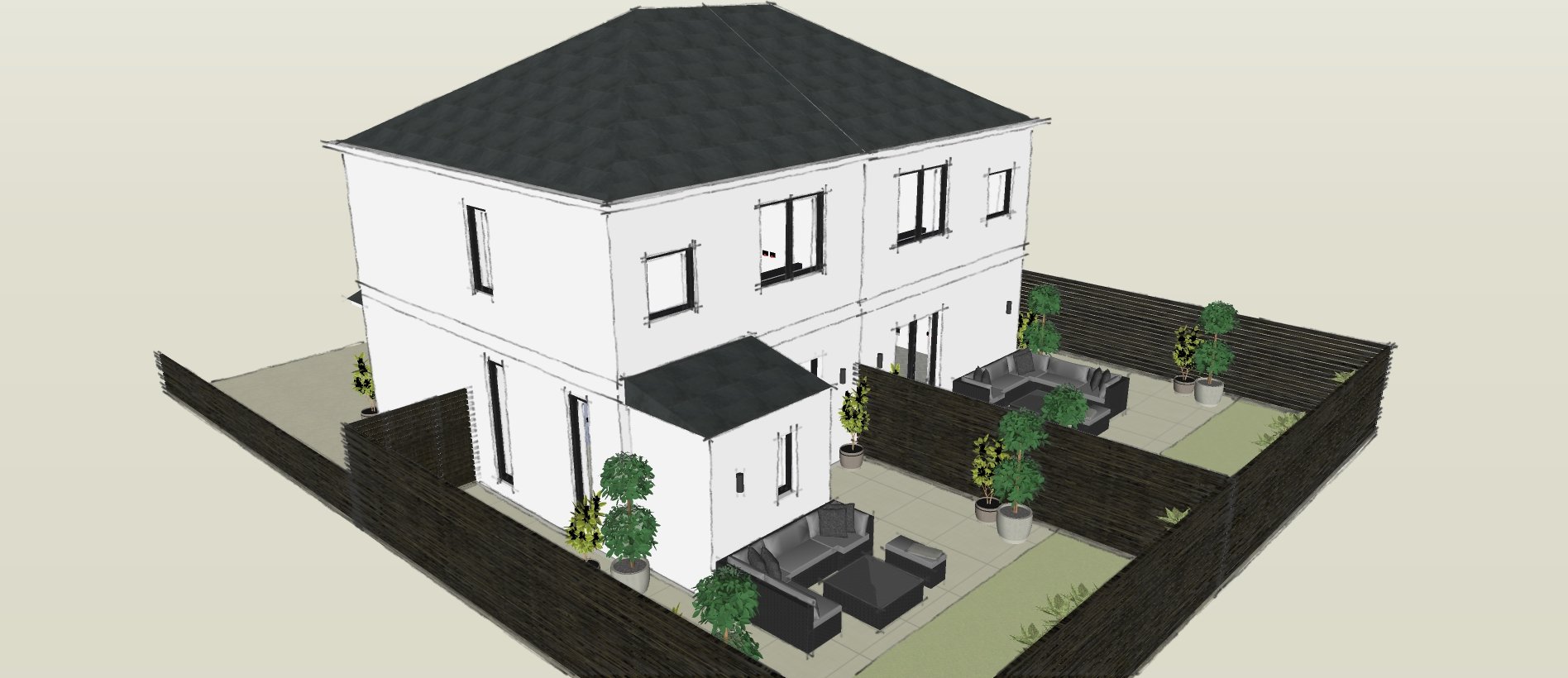
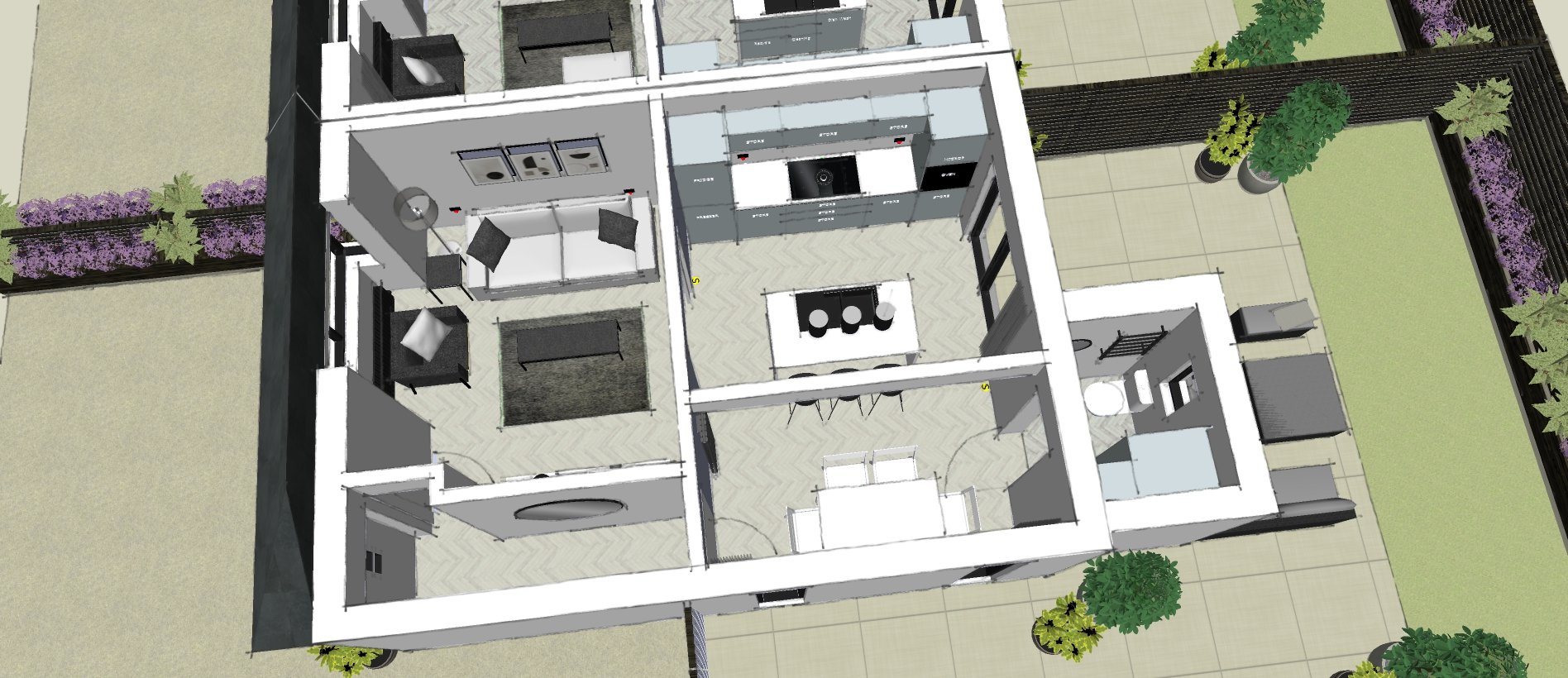
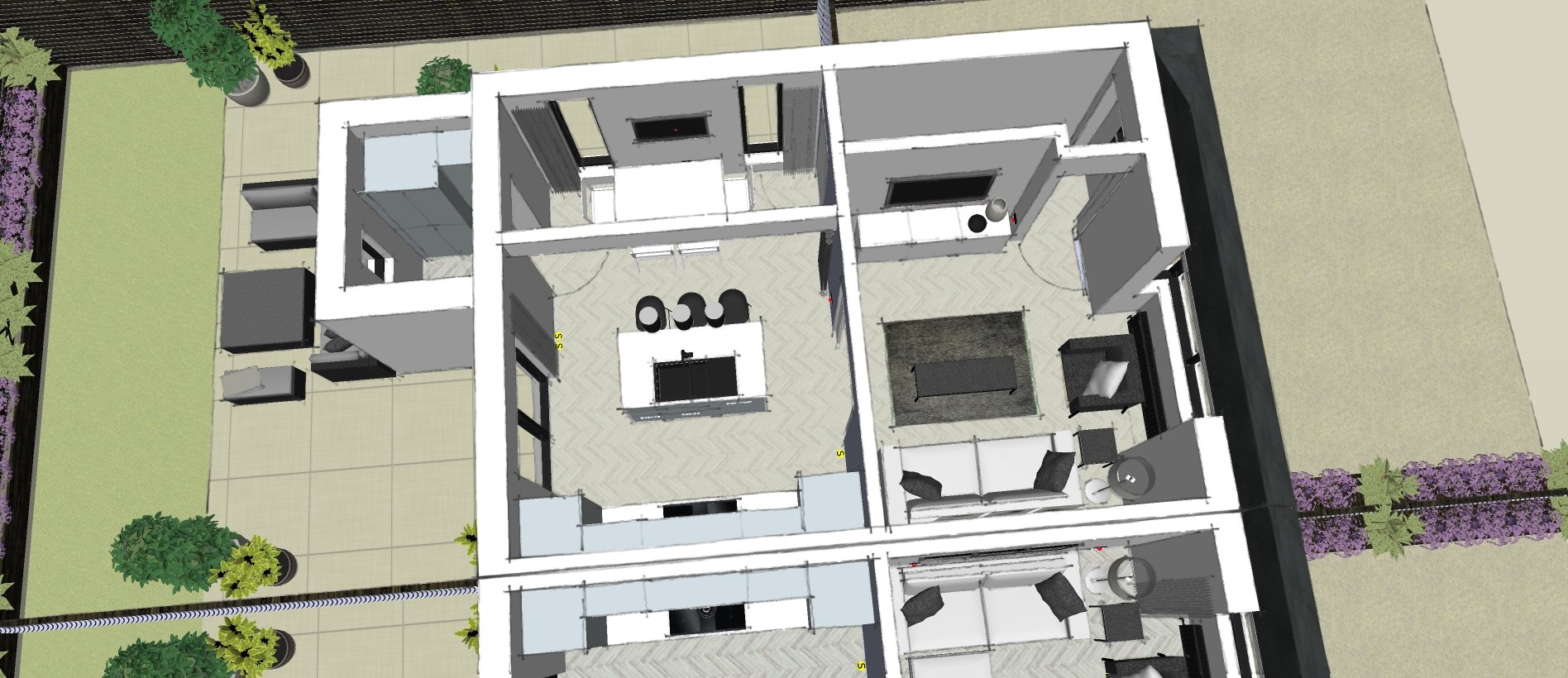
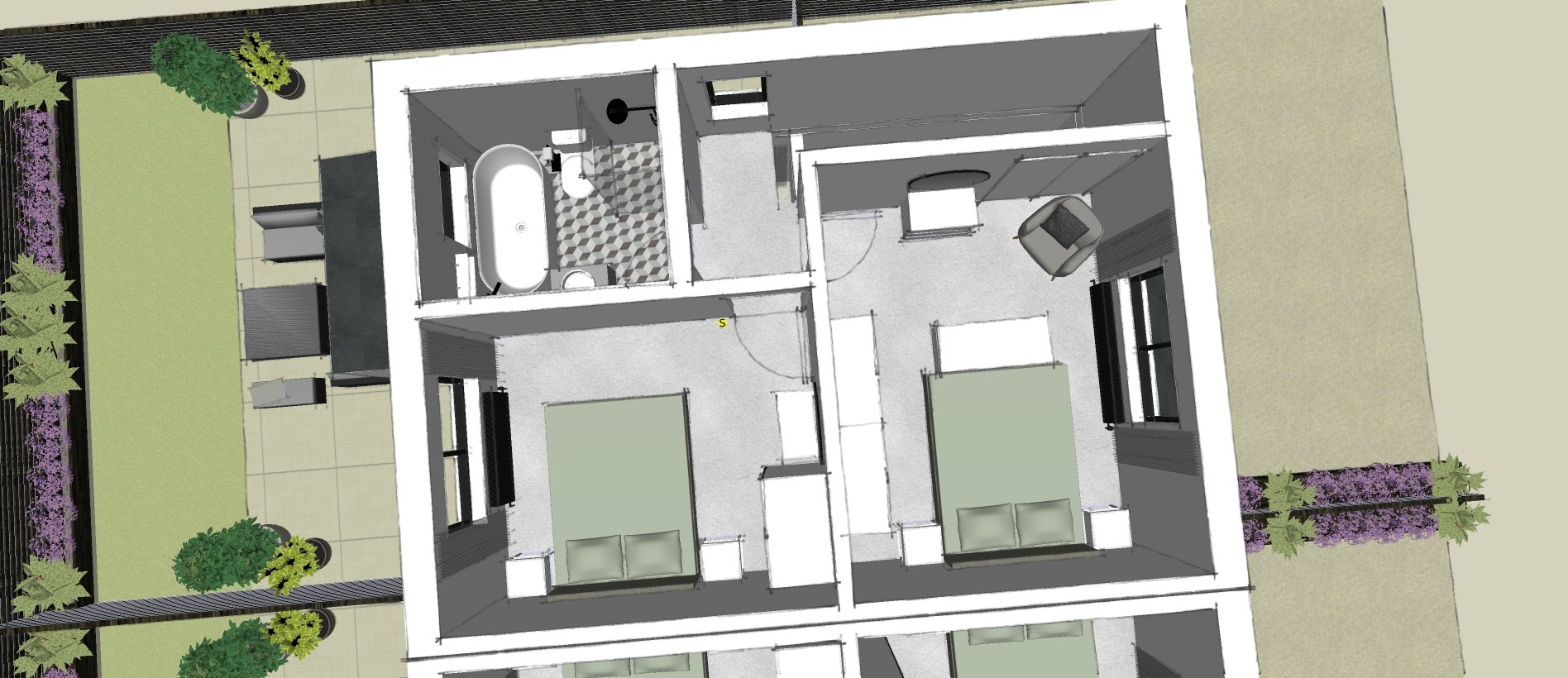
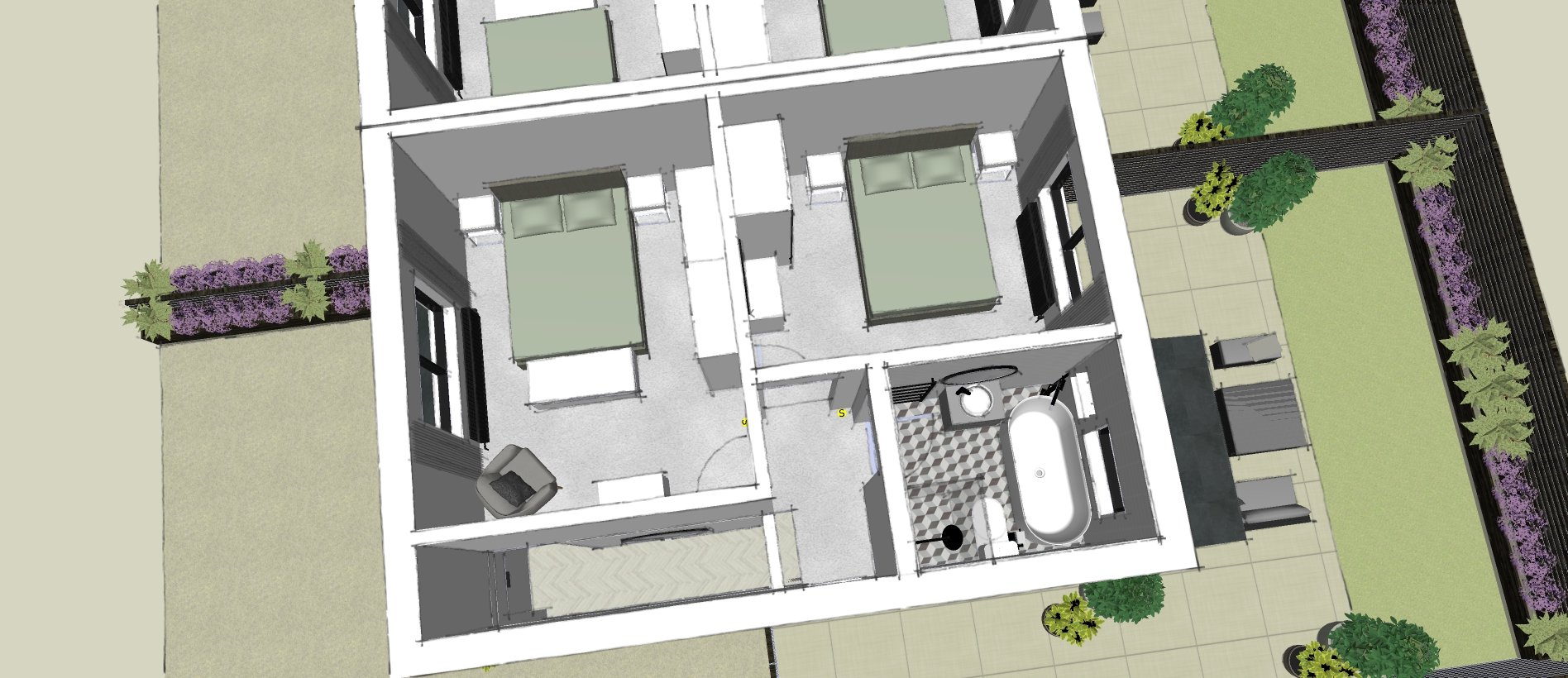
once the layout is finalised the 3d visuals can be used to create working drawings for contractors to refer to. dimensions, notes and other reference material can be added easily, so that the build process can run as smooth as possible, but that’s a post for another day - lets see if i can make it three in a year?!

